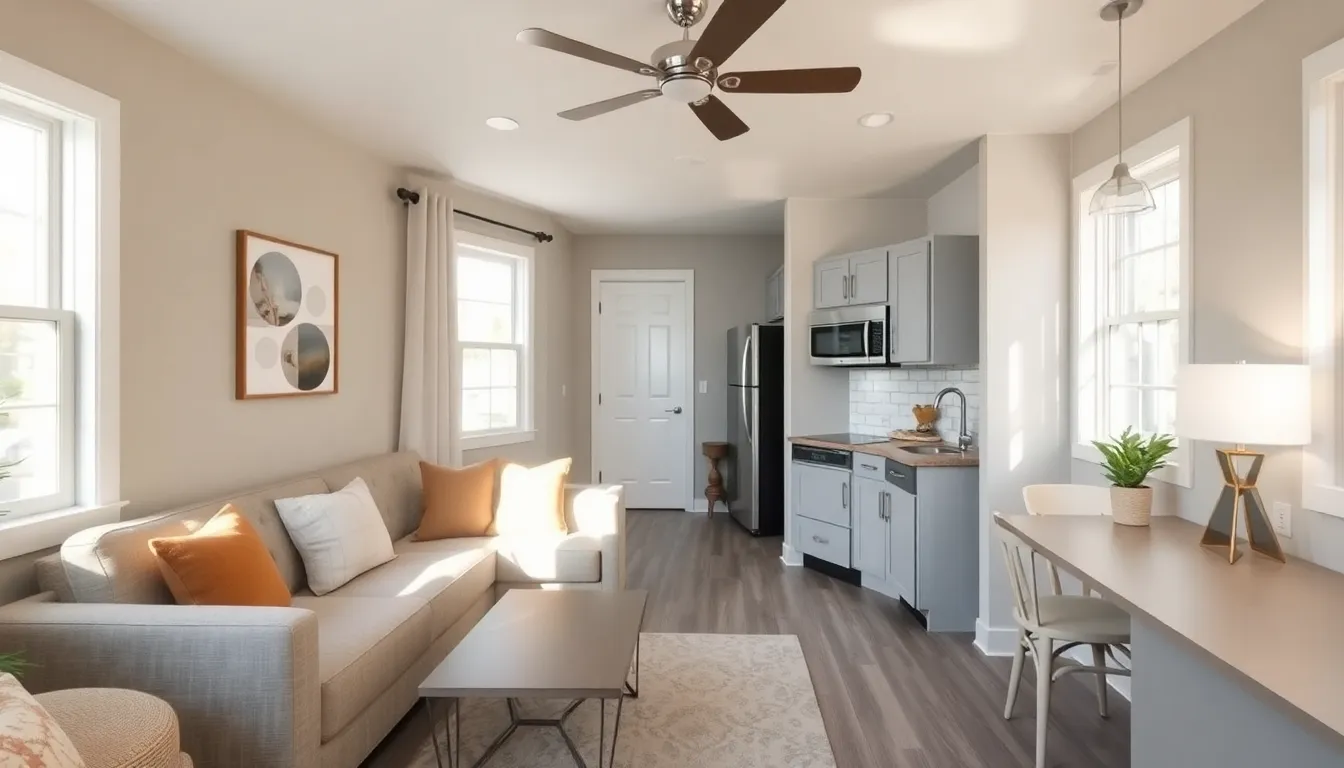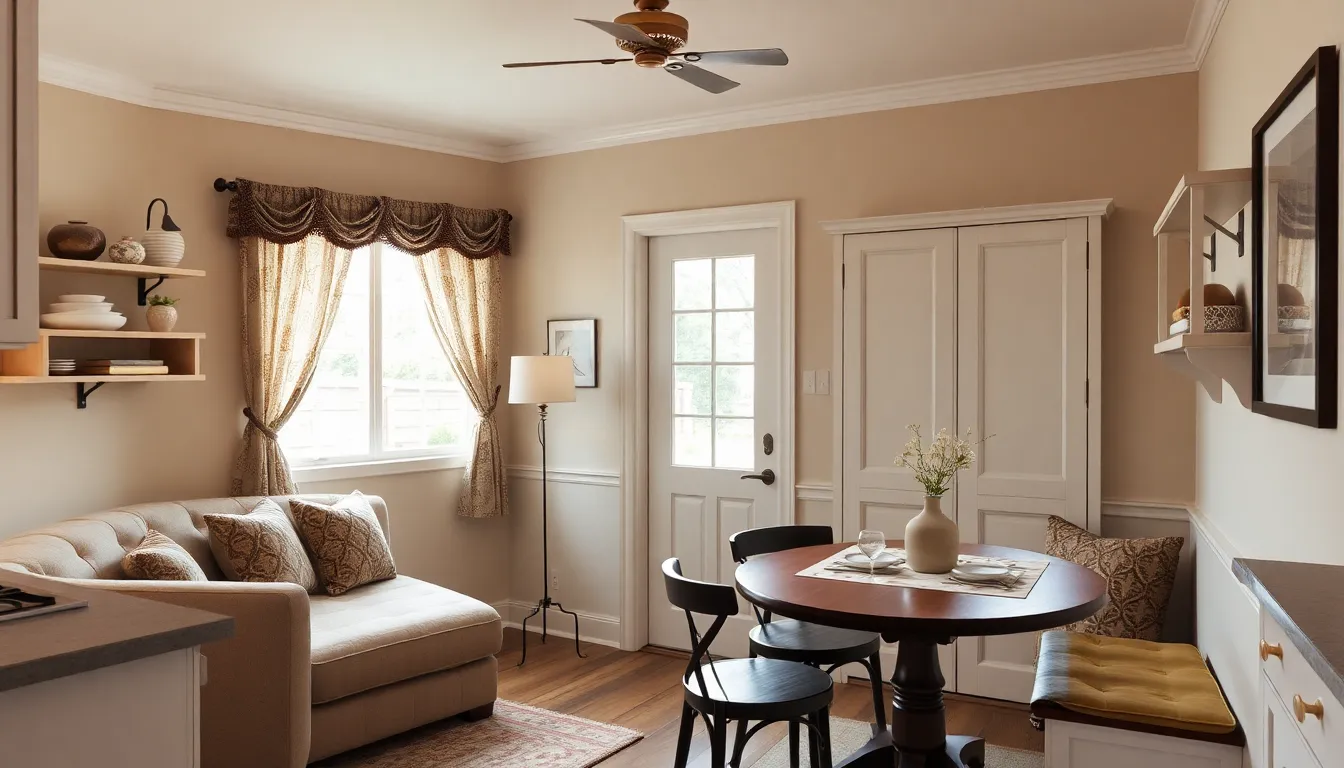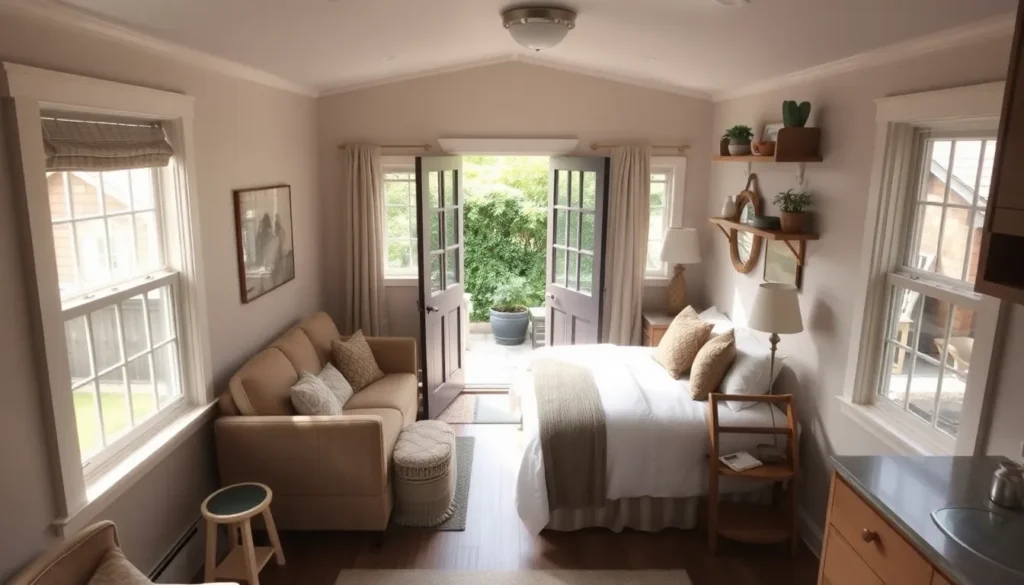Table of Contents
TogglePicture this: a cozy 20×20 mother-in-law suite that’s perfect for your beloved (and sometimes quirky) in-law. It’s the ultimate solution for family gatherings and unexpected visits, offering them a slice of independence while keeping them just a stone’s throw away. With a little creativity and thoughtful design, this compact space can transform into a charming retreat that even the pickiest of mothers-in-law will love.
Overview of 20×20 Mother In-Law Suite
A 20×20 mother-in-law suite offers a blend of privacy and comfort within family settings. This space typically features a distinct living area, a kitchenette, a bedroom, and a bathroom, allowing for a self-sufficient lifestyle. Thoughtful design optimizes functionality, ensuring every square foot serves a purpose.
Natural light plays a crucial role, with adequate windows improving ambiance. Decor can reflect personal tastes while remaining neutral enough to appeal to various styles. The use of multifunctional furniture enhances usability, making the suite adaptable to different needs.
Storage solutions, such as built-in shelves and closet organizers, contribute to an organized environment. Installing appliances like compact refrigerators and microwaves supports convenient meal preparation without requiring full kitchen access.
Efficient heating and cooling systems ensure year-round comfort. Outdoor access may include a small patio or garden area, providing additional relaxation space. Landscaping can enhance curb appeal and create a welcoming entrance.
Safety features, including adequate lighting and secured entry points, are essential for peace of mind. Accessibility considerations, such as wider doorways and grab bars in the bathroom, improve convenience for individuals with mobility challenges.
The versatility of a 20×20 mother-in-law suite extends beyond its immediate function. It can transform into a guest room, a home office, or even a rental unit, depending on family circumstances. This flexibility maximizes investment and utilizes space effectively within the home environment.
Design Features


A well-designed 20×20 mother-in-law suite maximizes utility while providing a cozy environment. Its layout combines efficiency and comfort, ensuring both privacy and accessibility.
Layout and Space Utilization
Thoughtful space planning is key in a 400-square-foot area. Designers often prioritize an open floor plan that blends the living area, kitchenette, and bedroom seamlessly. This arrangement fosters a connected vibe while maintaining individual zones. Smart placement of furniture can create distinct areas for sleeping, relaxing, and dining. Additionally, multi-functional pieces, like a sofa bed or expandable dining table, enhance usage possibilities without compromising space. Incorporating built-ins, like shelves and cabinets, allows easy access and keeps clutter at bay, optimizing organization.
Interior Design Options
Selecting neutral color palettes often sets a calming tone within the suite. Shades like soft grays, warm beiges, and light pastels reflect light, making the space feel larger and brighter. Complementing accessories, such as decorative pillows, curtains, and wall art, can reflect personal touches while maintaining overall simplicity. Incorporating natural materials, like wood or stone, brings warmth and character to the design. Thoughtful lighting enhances ambiance, incorporating various sources like recessed lighting, lamps, and natural daylight through windows. Each design choice contributes to creating an inviting atmosphere, catering to the needs of residents and guests alike.
Benefits of a 20×20 Mother In-Law Suite
A 20×20 mother-in-law suite offers numerous advantages for families. Its thoughtful design promotes comfort, independence, and connection.
Enhanced Privacy
Privacy increases significantly within a 20×20 suite. In-laws enjoy their own space, allowing them to feel at home during visits. This setup reduces daily interruptions, fostering a peaceful environment. Personal routines remain uninterrupted, benefiting both guests and residents. Private entrances enhance autonomy and convenience, ensuring guests can come and go freely. Many families report improved relationships when living arrangements provide personal space. Enhanced privacy leads to a more harmonious living situation, especially during extended visits.
Multi-Generational Living
Multi-generational living becomes effortless with a 20×20 mother-in-law suite. This arrangement supports various family structures, accommodating parents, adult children, or grandparents. Families appreciate the ability to stay connected while maintaining independence. The suite can adapt to changing needs, serving as a temporary retreat or long-term residence. When it comes to caregiving, loved ones remain close, simplifying assistance with daily tasks. This model promotes stronger family bonds, enabling shared experiences while respecting personal space. Overall, multi-generational living thrives in this optimized suite layout.
Cost Considerations
Building a 20×20 mother-in-law suite requires careful financial planning. Various factors determine total costs, including construction materials, labor, and design choices.
Construction Expenses
Construction expenses primarily involve labor costs, which can vary based on location and contractor rates. Materials such as lumber, insulation, and roofing contribute to the budget, with averages ranging from $100 to $200 per square foot. Permits and inspections also add to overall expenses. Ready-to-assemble kits often reduce costs, providing a budget-friendly option. Additionally, utility connections for plumbing and electricity further influence the final price. Anticipating these costs helps to avoid surprises and ensures a more accurate budget.
Long-Term Value
Investing in a mother-in-law suite offers significant long-term value. The suite enhances property appeal by providing additional living space, which can boost resale value by 10% to 20%. It accommodates diverse family needs, allowing for versatile usage as a rental or office space. Rental income potential can offset initial construction costs, making it a strategic investment. Flexible living arrangements support changing family dynamics, promoting comfort without sacrificing independence. Ultimately, the long-term benefits significantly outweigh the initial financial commitment.
Potential Drawbacks
Though a 20×20 mother-in-law suite offers unique benefits, some drawbacks may affect its appeal.
Space Limitations
Limited space can restrict functionality and comfort. Compact dimensions might not accommodate large furniture pieces, which could impact living arrangements. Multiple occupants may feel cramped, especially during extended stays. Privacy can become an issue as well; sound travels easily within smaller areas. Designing with efficiency in mind becomes essential to maximize utility. Creative storage solutions help, but some belongings may remain inaccessible or crammed. Expansion opportunities are often minimal, leaving families with little room for growth.
Maintenance Requirements
Ongoing maintenance presents an additional concern for homeowners. Regular cleaning is necessary to keep the space inviting, and smaller areas can become cluttered quickly. When systems fail, repairs might require more effort due to the suite’s compact nature. Utility connections must be monitored, as they can entail additional costs. Homeowners should also consider landscaping around the suite to maintain curb appeal. Outdoor spaces may require regular upkeep, adding to the overall workload. These responsibilities can accumulate, especially for busy families managing multiple areas in the home.




